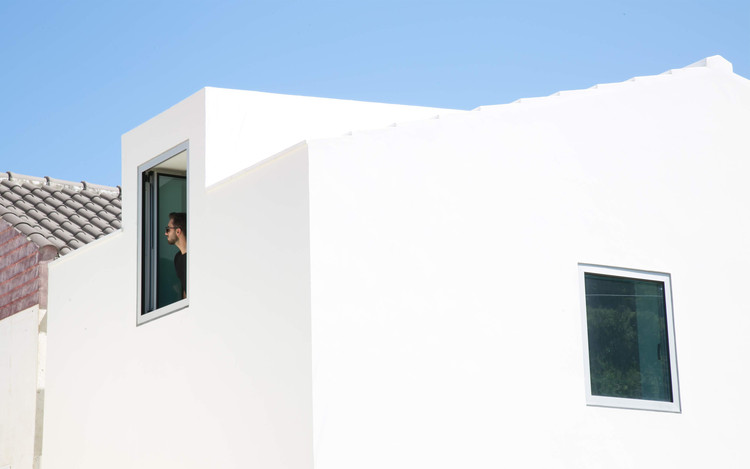

Text description provided by the architects. The renovation project of this ruined building cornering a small block located in a fishing village aimed at being concise and economical while maintaining the local archetypal features and scale. The very small program reorganized the interior space so as to enable the entrance of natural light in all spaces and added a patio to the roof overlooking the sea and the bordering street to the west.



The original sizes of the doors and windows in the west façade, the only one that is entirely clear, were maintained. The lack of interior space dictated a program characterized by very simple solutions where most of the exposed white-painted wood structure was maintained. Only one color was used in the bathroom in order to promote the entrance of zenithal light.

A uniform white exterior painting that extends to the roof conveys unity and a sense of essentiality.


















.jpg?1572271588)












